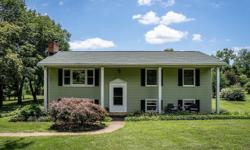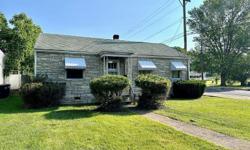STUNNING HOME WITH BREATHTAKING CITY VIEWS AND MODERN AMENITIES
Asking Price: $699,900
About 117 Diamond Ct:
Welcome to a stunning home with breathtaking city views. This beautiful property is located in the heart of the city, offering easy access to shopping, dining, and entertainment options. The home has been freshly painted both inside and out, giving it an elegant and sophisticated look.
As you enter the home, you'll be greeted by an open floor plan that is perfect for modern living. The gourmet kitchen is a chef's dream, featuring updated appliances, granite countertops, and plenty of storage space. The kitchen leads into a spacious living area, which is perfect for entertaining guests or relaxing with family.
The main level also features a bedroom and a full bath, making it ideal for guests or family members who prefer not to climb stairs. The bedroom has large windows that provide plenty of natural light, and it boasts stunning city views.
The second floor is home to three additional bedrooms, including a newly renovated primary suite. The primary suite features large windows that offer stunning views of the city, and it has a luxurious spa-like bath and a large walk-through closet. The other two bedrooms on this floor are spacious and offer ample closet space.
The lower level of this beautiful home is a full walk-out basement, which is perfect for entertaining guests. It features a kitchenette/wet bar, a large entertainment space, a bedroom, a full bath, and plenty of additional storage. This lower level would also make an excellent in-law suite for extended family members.
The outdoor space of this home is equally impressive, with a large back deck that offers breathtaking city and mountain views. The deck is perfect for hosting outdoor gatherings or just relaxing and enjoying the beautiful sunset. There is also a lovely patio and fire-pit area that provides additional entertainment possibilities.
The backyard of this home is partially fenced, and it boasts a freshly planted vegetable garden, making it perfect for gardening enthusiasts. The property also features a new roof that was installed in April 2023, providing added peace of mind for the new owner.
In summary, this beautiful home offers everything that modern homeowners desire, from the open floor plan to the gourmet kitchen and stunning city views. The spacious layout and in-law suite provide ample space for extended family members or guests, and the outdoor spaces are perfect for entertaining. This polished gem is a must-see, and it won't last long on the market. Don't miss the opportunity to make this stunning property your new home.
This property also matches your preferences:
Features of Property
Detached
Built in 1991
Central
Central air, heat pump
2 Attached garage spaces
0.39 Acres
$190 price/sqft
Features of Building
5
4
4
1
1
Second
First
Second
Second
Second
Second
First
Second
First
Granite Counters, Wood Cabinets, Breakfast Bar, Breakfast Nook, Eat-in Kitchen, Kitchen Island, Pantry, Recessed Lighting
First
First
Finished,Full,Heated,Interior Entry,Exterior Entry,Walk-Out Access,Daylight,Apartment
Carpet, Ceramic Tile, Hardwood
Central
Central Air, Heat Pump
ENERGY STAR Qualified Appliances, ENERGY STAR Qualified Washer, Dishwasher, Disposal, Electric Range, Refrigerator, Indoor Grill, Vegetable Sink, Oven, Electric Cooktop
Sink, Dryer Hookup, Washer Hookup
Skylight(s)
Double Vanity, MBr Sitting Area, Walk-In Closet(s), Wet Bar, Bar, High Speed Internet
4,276
3,682 sqft
2,482
1,200
2
Two, Basement, Great Room
View virtual tour
2
Attached, Garage Door Opener, Electricity, Garage Faces Side, Oversized, Windows, Garage
2
2
Two
2
Yes
Bath
Fenced Part
0.39 Acres
Garden, Landscaped, Near Public Transit, Dead end, Garden Space
077 B 31
R-3 Multiple Dwelling Residential
All Kitchen Major Appliances, Clothes Washer And Dryer, Mini Frig In Lower Level
SingleFamily
Detached
Block
Architectural Style
No
1991
Public Sewer
Public
Cable Available
Harrisonburg
Blue Stone Hills
$699.9K - $699.9K
Property Agent
Joanne Knauf
Valley Realty Associates




